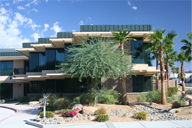Project Master Plans
Terra Nova has worked on projects of all sizes, from the development of plans for 640 acre mixed-use resort projects, to the expansion of condominium projects and the creation of new towns encompassing thousands of acres. Site design experience includes regional commercial and smaller neighborhood scale commercial developments. Terra Nova has also designed major innovations in senior community/life care facilities, and has extensive experience in the development of medical and educational campuses and institutional facilities. These efforts include planning of psychiatric and rehabilitation hospitals in Washington, California and other parts of the United States. Also relevant, Terra Nova completed site and environmental planning for research facilities of the Institute of Critical Care Medicine in Rancho Mirage and has been a member of the team planning the buildout of the Eisenhower Medical Center campus.
Terra Nova prepares detailed and comprehensive master plans in accordance with the requirements of the local jurisdiction and applicable state guidelines. These plans address existing and proposed land uses, development density and intensity, criteria for siting structures, architectural and design guidelines, recreational facilities design guidelines, traffic and circulation plans, master capital facilities plans, parking standards and lot design guidelines, landscape concepts and design guidelines, project phasing plans, and limitations to development. The firm's architecture and industrial designers prepare high impact, quality color renderings of planned developments to accompany the text and other supporting graphics.







